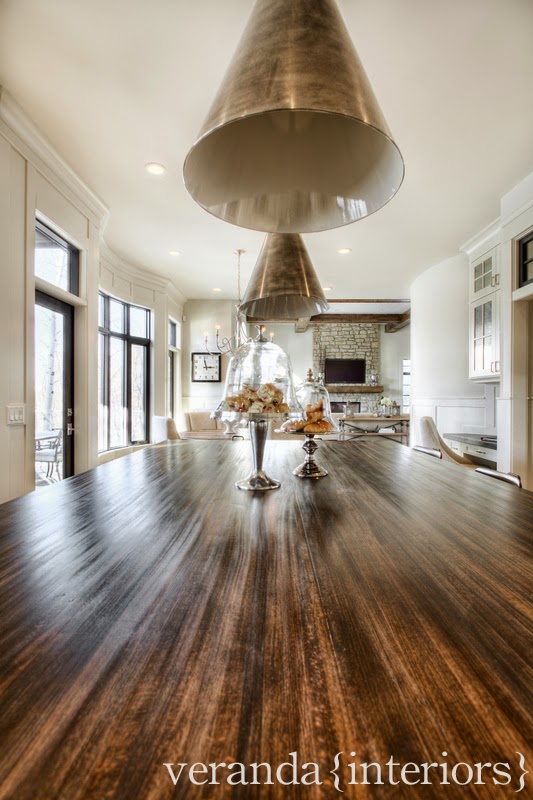Let's see if I remember how to do this...and if anyone is there.
While I used to be a regular at blogging our business has expanded and so has my role with the clients and trades, so my time is very limited during work hours, hence the lack of blog post. So I have decided that I will use this platform to simply post final images of our projects since that is all I seem to have time for. If you are missing regular post and updates please follow along on our Facebook page and on my Instagram account.
{Exterior}
Loved the way that this property turned out, cedar shakes, smooth stucco, natural stone cladding and retaining walls, all paired with black windows and extensive window grills. We had plans for substantial landscaping but the clients that purchased the home wanted only what was requested by the city. And I wish I had a pic of the front door, it was hand made with beautiful beveled glass inserts...we seriously have the best tradesmen.
{Lower Level}
The lower level in this home had taller ceilings than most homes, heated flooring, and finished on site engineered hardwood that matched the rest of the home. For the entertainment room the clients requested tons of storage for all of their belongings & decorative items.
The wet bar and wine room are across from the games table area and the perfect spot for entertaining.
The main bathroom in the basement featured the wall sconces I have been wanting to use for some time along with brushed bronze accents for added warmth. Those elements combined with the vein cut marble flooring helped create a unique spot in this home.
There were many more rooms int he lower level that we didn't shoot, but they all had their own unique style. The guest bedroom, home gym, hobby room with distressed timber beams and stone walls, and the second mud room.
Next up I will share the main level of the home which includes one of my favorite powder rooms ever!
want more?? Facebook, Twitter, Pinterest, & Instagram under verandainterior





















































