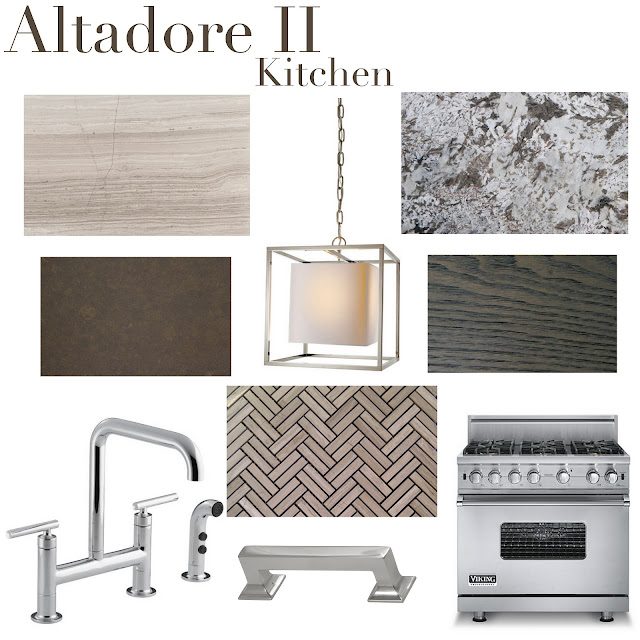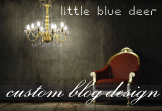We are busy...very, very busy. It is great and amazing and we are so happy with how things are rocking and rolling along. As you can tell from my limited post as of late the blog has had to take a back seat, but I will keep updating you on the projects at hand as they develop. Here is a breakdown of our upcoming projects...
{altadore I}
Possession on this home is in 3 weeks. I have yet to meet the clients that purchased this home but they have to be amazing...they did buy this awesome home after all!!!
{altadore II}
This is the mad house of all Veranda Homes right now, it is crazy busy with the clients taking possession in a week and a half. Deep breaths and fingers crossed I am able to get some amazing images before they move in (and after). It is one of my faves as of late, they were amazing people to work with that had trust in me and for that I am so thankful. And just look at how fun the guest / kids bath is turning out!
{altadore III}
It is being framed, windows are getting installed, and I am in full swing of mill work drawings. This is the last of the trilogy as we like to call it and I am very excited to see how this one turns out. It has been a challenge to make 3 homes all side by side with similar plans unique and individual.
(exterior color are changing, this was just a quick rendition)
{watermark I}
Foundation is in and once I am wrapped up with Altadore III I am on to this home. Lets not forget this is the one where the clients are pretty much letting me do as I wish HOLLA!!! Plumbing is selected as well as appliances, I'll share those with you soon.
{hillhurst 4th ave}
This home has just been sent to the architect for design, it will have Feng Shui elements as required by the clients, so it is going to be a challenge to ensure that it meets the needs at hand. They have already started up idea books for me on Houzz &
Pinterest and so far I am loving what I am seeing, I know that this one is going to be a fun project with great collaboration. Here are a few of the images that they have already selected for inspiration.
{watermark II}
Design is almost wrapped up for this spec home on a corner lot in Watermark. It is going to be an open planed 4 bedroom home with a Frank Loyd Wright / Prairie feel to the exterior. That was all the architects doing and I think it is going to be pretty spectacular. Honestly, what the interior will look like is still up in the air, I have a few more projects ahead of this one so the brain hasn't started on this one yet.
{hillhurst 15th st}
This home is going to be another spec home (unless it sells shortly), great location in inner-city Calgary on a super deep lot with west back exposure. We are going to keep this design more traditional on the exterior with a craftsman twist, possibly some shake detailing...I'll have to let you know once we get the plans in full swing, but here is an idea of what I plan on doing for the interior.
{bearspaw custom}
We drafted up the plans below a year ago for clients that we built for back in 2008. They are ready to get them going again and we have already had one meeting to make revisions to the plans and elevations. The architects are super excited about this project since it is going to be a fun & modern bungalow plan with tons of windows and amazing ceiling pitches. This one has my brain buzzing, in fact as we were going through the plans the clients kept laughing at me since I was so quiet (i am never quiet), my brain was going a million miles a minute!
So there you have it, this is what I have on my plate as of right now...plus a few more coals in the fire for additional pre-sales. I am so lucky to have such an amazing job and such a wonderful partner, we may argue a bit but that is the creative one arguing with the logistic one. Here is to a busy week and and amazing adventures ahead!! Mel xo



























































