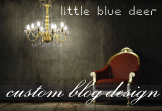Even though we are on vacation we are still working like crazy. The Hubs has been back home all this week checking on the jobs and making sure all is still on track, I have been in the Missouri heat with two boys working my tail off on Watermark I (holy crazy goodness coming with that home). To try and keep the faint heartbeat on this blog going during our summer vacation here are some more images from Altadore I.
{Office}
Loved this room, it was just plane sexy. The amazing Arteriors light in brass, the mill-work detail on the wall that our finishers knocked out of the park, and then the colors of the room. I still remember when I first saw it coming together after our trip to Maui, it made being back in sub-zero temps alright...until I went back outside at least.
Loved this room, it was just plane sexy. The amazing Arteriors light in brass, the mill-work detail on the wall that our finishers knocked out of the park, and then the colors of the room. I still remember when I first saw it coming together after our trip to Maui, it made being back in sub-zero temps alright...until I went back outside at least.
{Mud Room}
With this home being in the inner-city it was restricted with the width, the main entrance from the back was off to one side and incorporated 4 oversize lockers, a seating bench in the middle, broom closet, command center and of course, some fab style with Hicks pendants and a chevron floor.
{Foyer / Railing}
I had to fight for this railing, it had to be custom designed which = $...but so worth it in the end. The railing was constructed out of powder coated iron post, quartersawn oak handrails, and frame-less glass panels. The stairs were closed stringer with open hardwood risers and they really helped to open up the rest of the home from the front entrance.
images by LifeSeven & property of Veranda Estate Homes
On a personal note, we are still at the cabin and having an amazing time. The weather has been great, hot, humid, and sunny!!!! The hubs has already been back home once and is already planing his next trip home before then end of our time here. Work is still going crazy, I am pretty much wrapped up with the millwork drawings for Watermark I, both Hillhurst homes are in full design phases...a lot of fun things coming up!! Here are a few Instagram pics from our time at the cabin so far...


I'll be sharing more of Altadore I next week with you, the kitchen, great room, & butlers pantry. Until them enjoy the dog days of summer all!!! Mel xo
want more?? Facebook, Twitter, Pinterest, & Instagram under verandainteriors



























