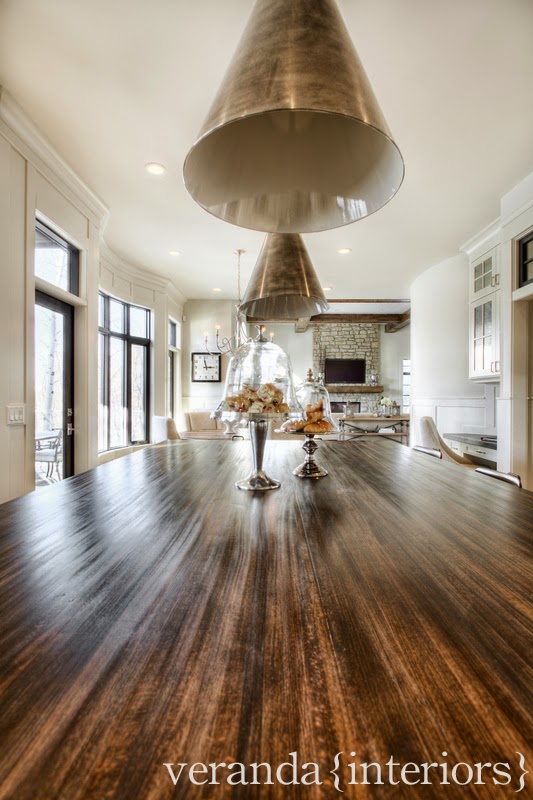Here is a peek into our secondary bathrooms and the laundry room...the rooms that keep my boys nice & clean.
{Powder Room}
For this small space, which is impossible to photograph, I went with 6' tall wainscoting and then a high gloss dark color above for the walls & ceiling. The polished nickel vanity topped with marble is accented by the Venetian beaded glass mirror I bought from Restoration Hardware.
{Guest Bathroom}
This bathroom is connected to our 4th bedroom on the upper level of the home, one we use for guest when they stay with us. I went with all white here but wanted a fun pop of color, so bright green bubble glass backsplash did the trick. And I had to use one of my go to favorite faucets from Kohler, it has a great vintage vibe to it and I just adore the white handles.
{Boys Bath}
This configuration is a Jack & Jill style bathroom, so both of their bedrooms connect to it. I added 42" subway tile wainscoting in this bath and then incorporated the woods wallpaper above it to mimic what we have going on outside with all of our towering trees that surround the property. Keeping this space black & white still allows me to play with punches of color, here orange towels, sometimes it is yellow, and other times green, guess it depends on my mood and what is clean.
For the floor I went with a 3x6 tile for the perimeter, then a 1/2" x 6" black pencil, and for the inset a 2" hexagon.
For additional storage I had our finishers build a tower between he two sinks...you can never have enough storage in a bathroom.
{Laundry Room}
When I started making my selections for the home I laid eyes on the tile below and I knew I had to use it, but at $75 per Sq. Ft. I also knew I had to limit my use. Since I did feel it would be a bit overpowering in the whole space I used it just in the center of the laundry room and for the perimeter I used a white thassos marble tile. I picked up one of the greens from the tile for the wall color and with the leftover green tiles from the bathroom above I incorporated them into the tile backsplash.
{Basement Bathroom}
Everything in our lower level was finished with an antique brass finish, alder wood work, and this insanely awesome marble called Cappuccino. All of these elements are used in our basement bath as well, keeping it manly down in the lower level.













































