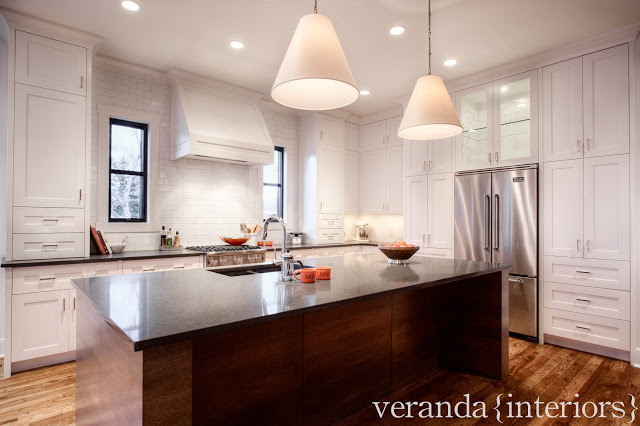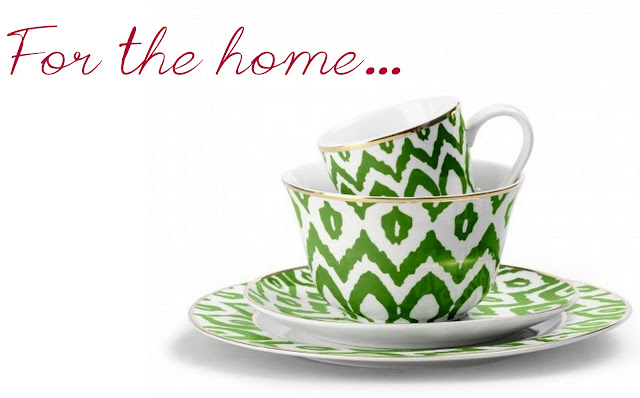Thought I would do a year in review since SO much has happened this year. Thank you to all of you that have been along for the ride, and if you have joined recently, 2013 is going to be filled with amazing things as well...stay tuned!
We turned over Hillhurst{3rd}, a wonderful single family home located in the heart of Calgary.
In April we won a Sam Award (they refer to these as the Oscars of home building) for Wexford {2}.
We completed 3 homes side by side in a great inner city community called Altadore. While all 3 had similar plans I tried to keep each home individual & unique...just like the clients.
Altadore {1}
Altadore {2}
Altadore {3}
I shared a few of my favorite recipes with you throughout the year.
{roasted veggie orzo salad}
{chipolte chopped salad}
{easy french apple tart}
I had WAY too much fun with Courtney, my adopted son, when he came here for a killer weekend. He was lucky enough to join us at our home for our 2012 EPIC DINNER PARTY.
We were lucky enough to work with the one & only Tracey Ayton. She shot our Montgomery project that we completed back in 2010. It was photographed for a feature in a glossy mag, my first, and fingers crossed, not my last project to make it to print!
And finally...we are entering 2013 with 6 homes under construction and a few more in the works. It is going to be an amazing year with some stunning spaces coming your way. Be sure to follow along on Facebook and I'm always posting progress pics on Instagram, so look me up to stay in the loop! Happy New Years everyone and all the best in 2013!!!! Mel xo
In April we won a Sam Award (they refer to these as the Oscars of home building) for Wexford {2}.
We completed 3 homes side by side in a great inner city community called Altadore. While all 3 had similar plans I tried to keep each home individual & unique...just like the clients.
Altadore {1}
Altadore {2}
Altadore {3}
I shared a few of my favorite recipes with you throughout the year.
{roasted veggie orzo salad}
{chipolte chopped salad}
{easy french apple tart}
I had WAY too much fun with Courtney, my adopted son, when he came here for a killer weekend. He was lucky enough to join us at our home for our 2012 EPIC DINNER PARTY.
We were lucky enough to work with the one & only Tracey Ayton. She shot our Montgomery project that we completed back in 2010. It was photographed for a feature in a glossy mag, my first, and fingers crossed, not my last project to make it to print!
And finally...we are entering 2013 with 6 homes under construction and a few more in the works. It is going to be an amazing year with some stunning spaces coming your way. Be sure to follow along on Facebook and I'm always posting progress pics on Instagram, so look me up to stay in the loop! Happy New Years everyone and all the best in 2013!!!! Mel xo
want more?? Facebook, Twitter, Pinterest, & Instagram under verandainterior




















































