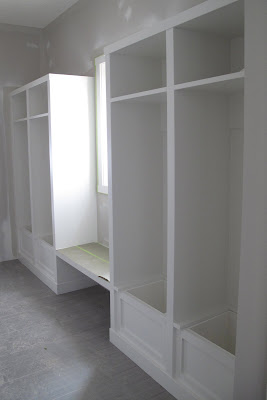Project updates for this week, needless to say there are A LOT of them!
WEXFORD II
Lets start off with Wexford II, our spec home in a community located in the Signal Hill area of Calgary. This is the home that I wanted to do use a
gray stain...it turned out to be my arch nemeses. Endless samples that were off, then I walked in last week and all of the cabinetry was
BLUE...it looked like a blueberry had diarrhea, I cried. Our wonderful painters were not finished, and the end result when they were done was quiet fab if I do say so myself and it matched my 839th sample I had made perfectly.
The hardwood was being sanded and stained yesterday, anxious to go and take a look at it on Friday! Granite is being fabricated, and then the backsplash can be installed. It is all coming together.
The mud room 'lockers' are awaiting hooks and lids and the passage doors on the left, we went dark, a soft black. We have done this in a few homes over the past few years and it works so well for a home with a modern feel like this one.
The office is on the left with a large custom built-in to accommodate the needs that so many of our clients have. Stairs on the left, once the railing is finished we will be listing this house on the market, but safety first!
Lynx Ridge
We had the final electrical walk through with the clients yesterday, so let the messy job of insulation and drywall begin. Lots of images to come!
Our Home
OK, so we have been a little busy here. The kitchen is underway with all of the base cabinets in place and my narrowed down paint chips on the wall...have I mentioned how much I hate picking a white? Oh yes, I have
here.
The Hubs built the mantle for the fireplace out of a 10" x 10" timber. It was a lot of work and VERY heavy, but once it is stained and the stone is on the fireplace surround it will be perfection.
I am a bit giddy about these spaces, the 'His' (on the right) and 'Hers' (on the left) closets. I am thinking I need something funky for the walls...and fabrics for the seat under my oval window.
OK, excited about these 2 areas as well. A view on the left of the hallway that leads to the closets and my work space at the end, lovin' the desk and can't wait to get inspired there. And on the right, the sides of the shower are now in place, oh so pretty.
Laundry room on the left, the cabinets are done and we are just waiting for the marble to come in for the floor. And ever wonder how to curve a rail perfectly to the stairs, the image on the left shows you how they do it.
Two of the built-ins that are in the secondary bedrooms, a window seat in the guest bedroom and a desk for M in his.
Welcome to the Hubs space. The bar & wine room that was to be smaller than what we had before, yet it is over twice the side. All of the mill-work in the lower level is alder so we could keep it masculine nd warm. The wine room will be separated from the bar area by a wall of 10mm frame-less glass so it showcases everything that is in there (if there is any inventory left by the time we move in that is).
The rec room built-in on the left, tons of open shelving and the TV in the center. The tile is started in the lower level bathroom, happy with the progress and look of this, I will be sure to share some more detailed images once it is completed.
My list of things to do over the next week is endless it seems, with all of these jobs at critical points I feel the need to be on site at each home daily (with 2 boys in tow, fun times). It will pay off in the end and I am so excited with the way that all of the jobs are coming along. Hope you enjoyed this looong post, I just had so much I wanted to share with you!! Mel xo





















































