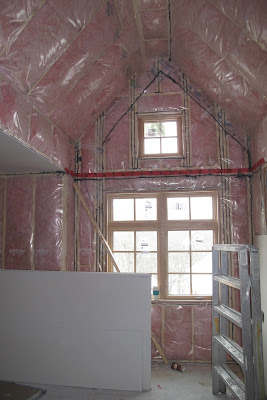Lynx Ridge
OK, I am going to be honest, I was too chicken to get out and take pictures, so these were done from the comfort of my car...I'm not climatized yet! The framing should be wrapped up this week, all of the windows are in, and the tin bashers (heating guys) are scheduled for early next week. At this point I need to get on the ball with my mill work drawings for this home, expect very traditional, all wood, and the opposite of everything you have seen from me lately.
Wexford II
Drywall is finished and the taping has begun. The hardwood installers are moving into the house once that is completed and they will be laying the 6" hickory that I decided on for this home. We have yet to put this project on the market, we are thinking we will wait till we are a good way through the finishing level so it shows well.

Foyer & great room, if it looks familiar is should, it is our old home plan with a modern vibe. As they say 'If it aint broke don't fix it'.
Closed maple stringer open riser staircase and a view from the master bedroom entry.
Our House
Quiet a bit has happened here on the exterior & interior.
- The cedar pergolas on the front are completed (minus the custom arches that are being fabricated)
- The roof is finished, & no, the Hubs didn't surprise me with a cedar roof
- The basement has been framed and roughed-in
- The staircases have been delivered & installed
- Drywallers are working their way through the house as I type
I also got our notice that our front door has shipped and is currently being processed through customs...so excited to see this go in!!
View of the stairs leading to the upper level and the foyer ceiling detail.
Kitchen & nook area with revised bow window framing & great room.
Hallway in master that leads to the 'His & Hers closets' and the area that will house my work space & a pic of my walk-in closet with one of my beloved oval windows (big plans for this space, will share soon!).
2 of the 3 additional rooms on the upper level, not sure which little guy will be in which room, but I just love the vaulted ceilings that we incorporated into all of the rooms.
Next step for this home is to finalize all of the tile work, nail down a carpet for the bedrooms & stair runner, railing, stone, colors, trim items, doors...oh dear, I have some work to do!
Work is going to be crazy for the next few week, tying up loose ends from our trip, making final selections for our house, and getting our clients drawings and selection process going. Hope you stick around to see what becomes of all of this!! Mel xo

















